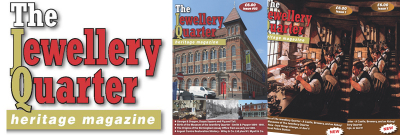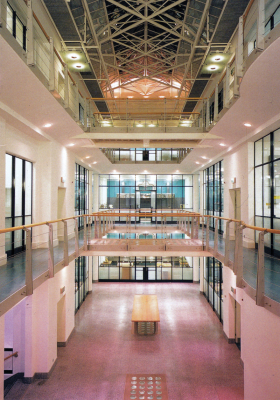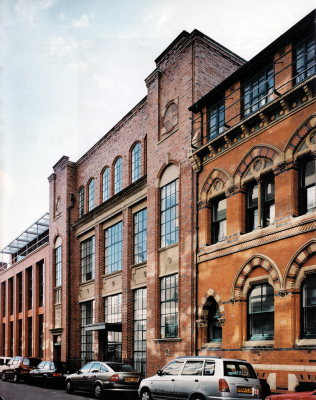 The growth of the jewellery trade in the late 19th century created a demand for technical education in the craft, and in 1888 the Birmingham Jewellers’ and Silversmiths’ Association and the Municipal School of Art began classes at the Ellen Street School to the west of the Quarter.
The growth of the jewellery trade in the late 19th century created a demand for technical education in the craft, and in 1888 the Birmingham Jewellers’ and Silversmiths’ Association and the Municipal School of Art began classes at the Ellen Street School to the west of the Quarter.
The Association paid half of a student’s fees; the other half was usually met by the individual’s employer. By the end of the following year, the demand for places was such that it was decided to acquire larger premises in the Quarter and convert them to a jewellery school.
The building selected for conversion was the manufactory in the Venetian Gothic style of William Randel, goldsmith, at Nos 84-86 Vittoria Street which was acquired on a 30-year lease. This purpose-built manufactory had been erected in about 1865 in red brick on the former rear garden of No. 30 Frederick Street, possibly to designs by J G Bland, the architect of the Albert Works on the corner of Legge Lane and Frederick Street.
It comprised a seven-bay office-cum-warehouse block, originally of two storeys and a raised basement, to Vittoria Street, and a two-storey workshop range extending to the rear at right angles. Owing to the fall of the land, the lower floor of the workshop range was effectively at basement level and was lit by a continuous light-well along the north wall of the range at ground level, where there was a large covered yard. This top-lit covered area was in existence by 1887.
The building’s central location in the Quarter and its attractive facade were clearly the main reasons for the choice of Randel’s factory for conversion into the new school, the City Council’s Museum and School of Art Committee stating that ‘its exterior is most presentable’.
The committee reported that the building could be acquired for £1,500 and converted for an additional £2,000 to take between 200 and 250 students. In 1890, plans for the conversion of the building were prepared by Martin and Chamberlain, and the works carried out by Sapcote and Son. A third storey, designed by Cossins, Peacock and Bewlay, was added to the street range in 1906.
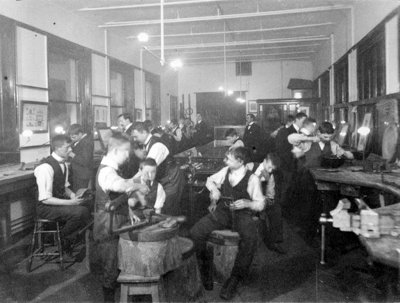
In 1911 the School was extended to the south by the construction of a tall new block on the site of old electroplate and tinplate workshops.
The extension, which is a distinguished example of late-Edwardian architecture in its own right, was designed by Cossins, Peacock and Bewlay.
It is a red-brick building of three storeys and a basement, and has tower-wings enclosing a three-bay, (slightly recessed central section. This is an arrangement that is typical of the period, and the extension resembles contemporary purpose-built manufactories.
In 1992 the Birmingham Polytechnic, which was then administering the School (it is now part of the University of Central England’s Birmingham Institute of Art and Design), acquired the property adjoining the 1911 extension to the south. This provided an opportunity to extend further and to refurbish the older buildings. The site, at Nos 70-74 Vittoria Street, consisted of a plain two-storey plating works with a wide single-storey workshop range extending to the rear at right angles.
The new scheme, by Associated Architects of St Paul’s Square, involved the demolition of Nos 70-74 and its replacement with a new building, as well as the removal of much of the interior of the 1911 extension to create a full-height central atrium aligned parallel to the street.
The atrium extends approximately from the north end of the 1911 building to the southern end of the new addition. The ground floor of the atrium, which is used for exhibitions and receptions as well as a primary circulation space, is reached by steps up from the entrance and reception area in the centre of the 1911 extension.
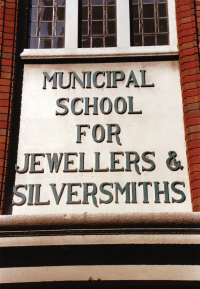 From the ground floor there are stairs on the east and west sides of the atrium leading to galleries on the first and second floors. The east and west sides of the galleries are linked by two ‘bridges’, with glass-brick floors, at each level. Opening off the galleries, behind glazed screens, are small workshops, where the students learn design and traditional craft skills using a mixture of older specialist machinery and the latest technology such as CADCAM (Computer Aided Design).
From the ground floor there are stairs on the east and west sides of the atrium leading to galleries on the first and second floors. The east and west sides of the galleries are linked by two ‘bridges’, with glass-brick floors, at each level. Opening off the galleries, behind glazed screens, are small workshops, where the students learn design and traditional craft skills using a mixture of older specialist machinery and the latest technology such as CADCAM (Computer Aided Design).
Few alterations were made to the original building of about 1865. The Studio has been retained and is used for examinations and student exhibitions.
The exterior of the new extension takes its cue from the 1911 building, employing two-storey brick piers and recessed areas containing large metal-framed windows separated by brick panels.
The front wall of the second storey is set back from the rest of the facade, and has a light metal gallery with a glass canopy, an arrangement that echoes the 1906 addition to the original building.
The taller 1911 building, incorporating the main entrance, now forms the centrepiece of the complex, flanked by wings of similar scale. Taken together, the three buildings graphically illustrate the growth of the School as an educational institution.
The 1992-3 building is an accomplished piece of design with an overtly modern appearance that complements the older adjoining buildings. The atrium works particularly well, combining visually exciting spaces with light and airy rooms in which to work. It is an exemplary scheme, illustrating how the best of the old can successfully be combined with the new.
Source: English Heritage & YBA Publications
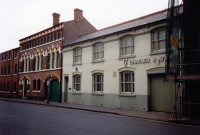 Demolition of Charles Jennens Ltd
Demolition of Charles Jennens Ltd
In 1992-4 when the school was extended, it was unfortunate that the premises next door (Nos 70-74) had to be demolished.
The building was occupied by Charles Jennens Ltd who were Ring Specialists in Rolled Gold, Gilt and Chromium. They had previously occupied premises at 19 Northwood Street, up to 1933.
Topping-out the New School of Jewellery
On November 9th 1993 the ‘topping-out’ ceremony for the new School of Jewellery was carried out by Mr Dennis Allen, the President of the British Jewellers’ Association.
When the School is completed it will be the largest in Europe. It comprises a three-storey 1860 Victorian building and an adjacent Edwardian annexe which was purpose-built in 1911 to cater for the School’s expansion. Both are Grade II listed. After consultation with English Heritage and the Birmingham City Planning Department, the School secured planning consent for the complete refurbishment of the Victorian building and the demolition of the rear half of the 1911 annexe. On the restricted site created as a result, architects Associated Architects have designed a fully-glazed atrium which encourages interaction at all levels, blurring traditional distinctions between crafts.
Work began on site in November 1992 with the controlled demolition behind its retained facade of the 1911 building. Adjacent properties had to be underpinned prior to the erection of the reinforced concrete frame of the atrium.
External elevations are brick clad with windows to match those of the older buildings. The project team consists of architects. Associated Architects (St Paul’s Square); quantity surveyors. Edmond Shipway & Partners; mechanical and electrical consultants, H L Dawson; structural engineers. Peel & Fowler.
The new School will include teaching rooms, workshops, a refectory, social space and an exhibition hall which will also be used by the industry.
On the same occasion, Andrew Evans of Christiani & Nielsen, who are the building contractors, handed over a cheque for £1,400 to commission a piece of work to commemorate the event. The item will be produced as a result of a student competition and will become part of the University’s permanent collection.
The new School has a construction value of £3.5m. It is due for completion by May 1994 and will be ready for the new intake of students in September 1994.’
Source: Hockley Flyer 105 November 1993
Award Winning
The original plans submitted to the Planning Department by Associated Architects for the new extension which incorporated large reflective glass panels covering the whole area was declined by the Conservation Advisory Committee as being inappropriate to the street scene.
Marie Haddleton who was a member of the CAAC at that time met with Associated Architects and suggested that the existing ‘windows between piers’ design of the original building be carried along the front of the new extension, which was accepted – (Associated Architects won an award for the design).
Printed in: Jewellery Quarter Heritage magazine Issue 1
